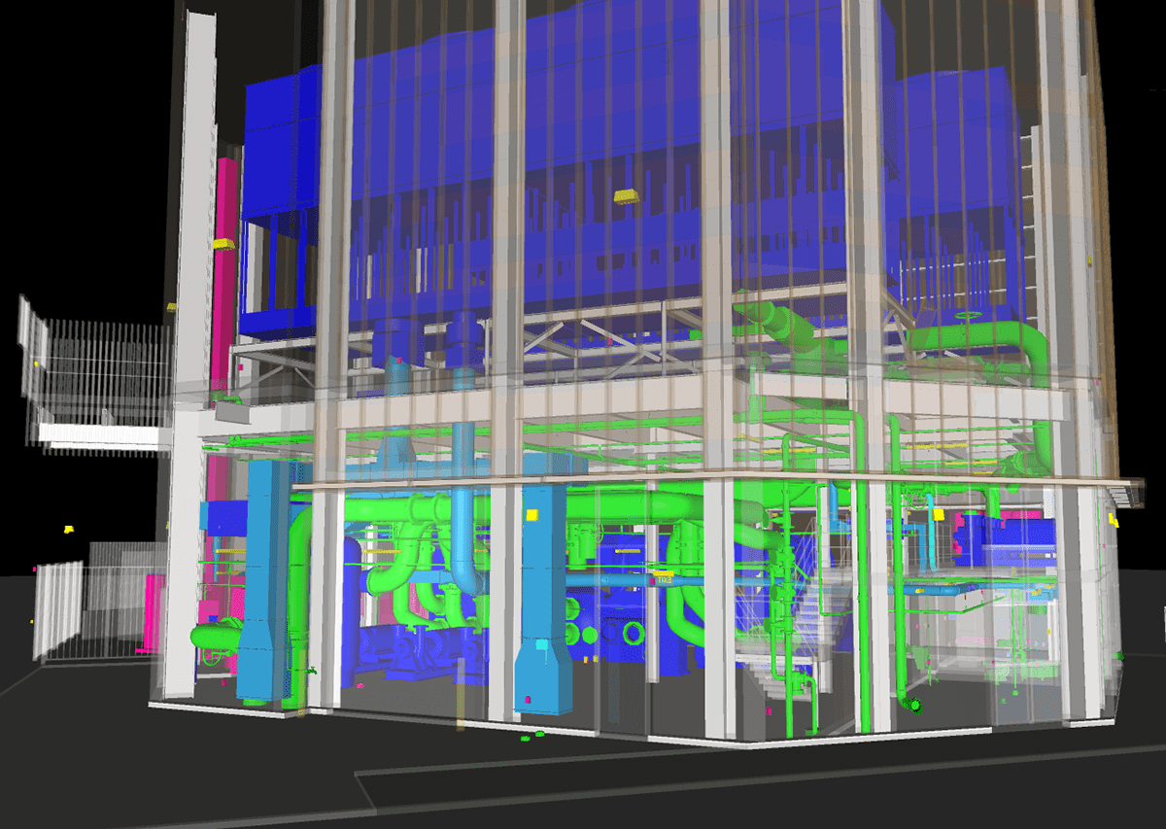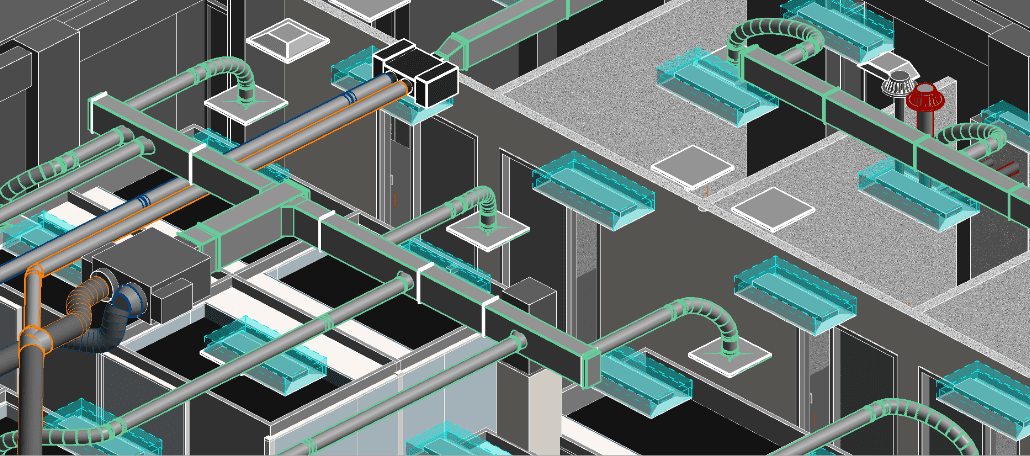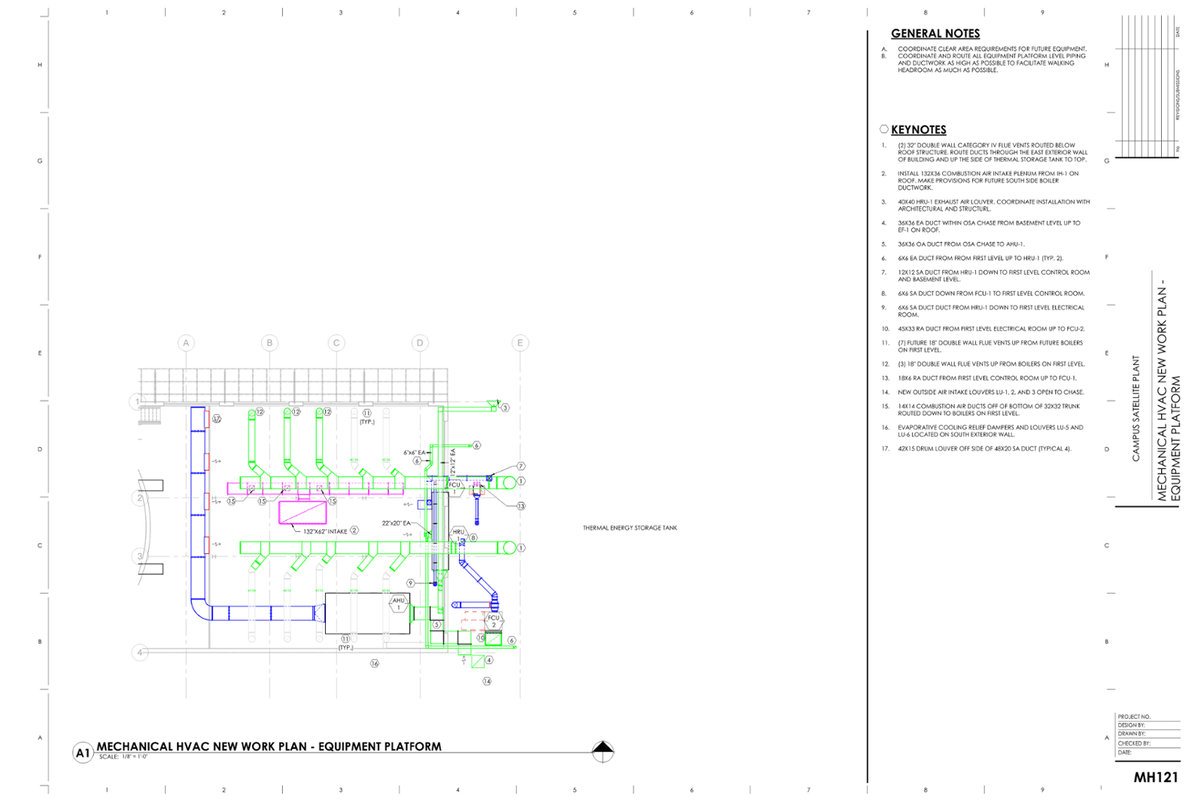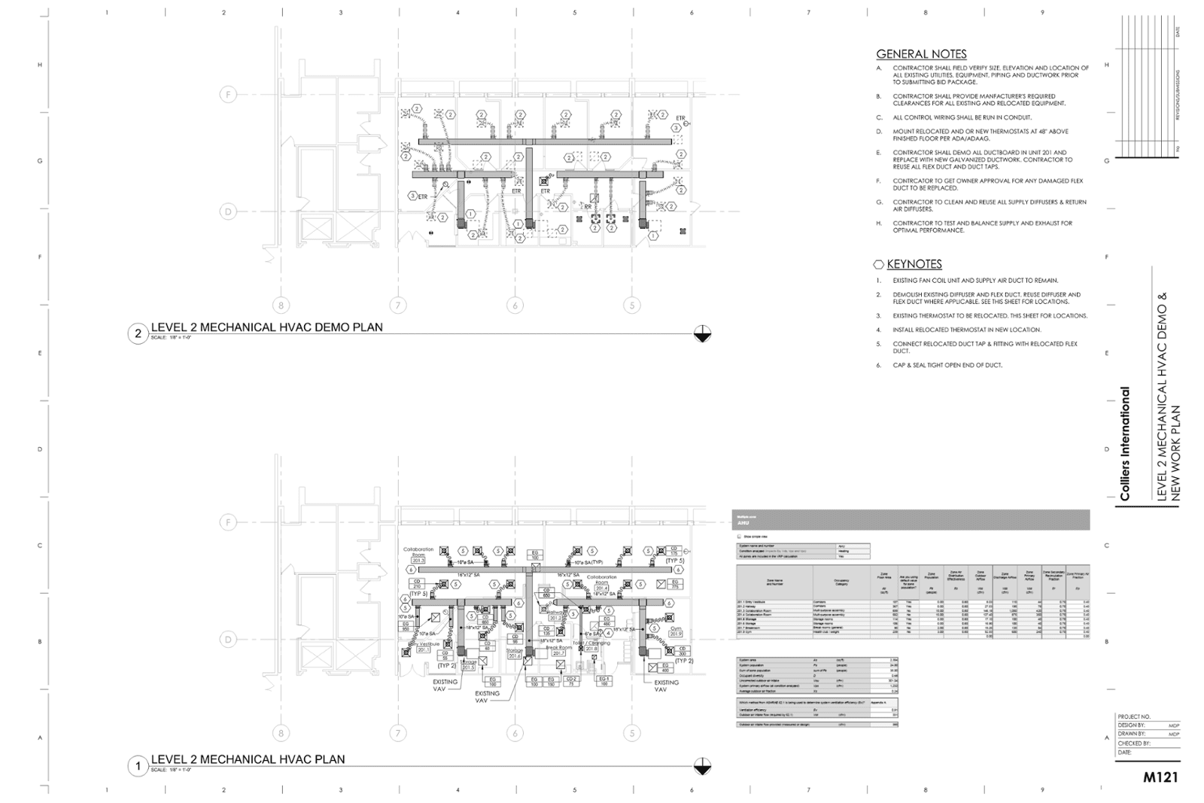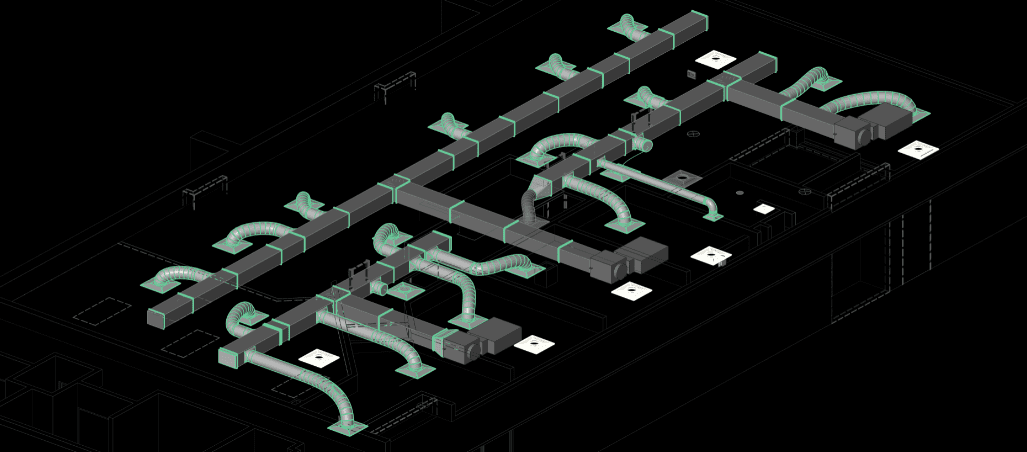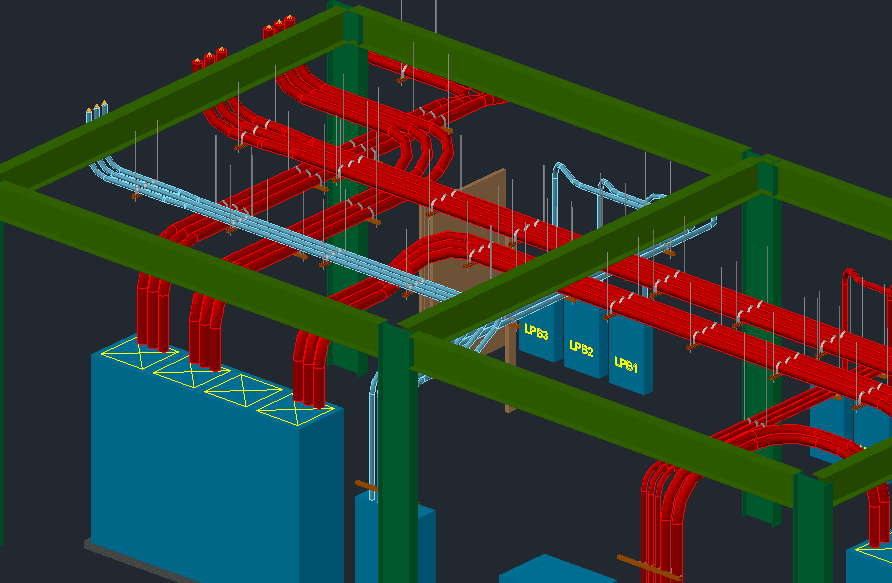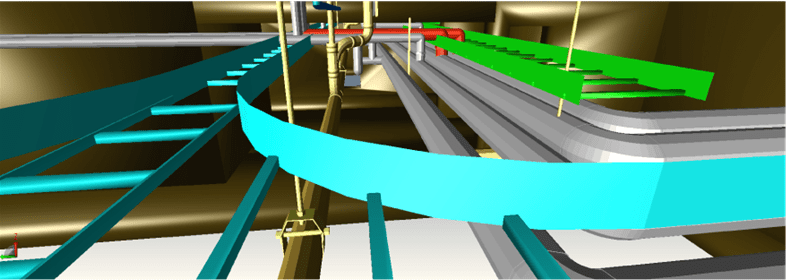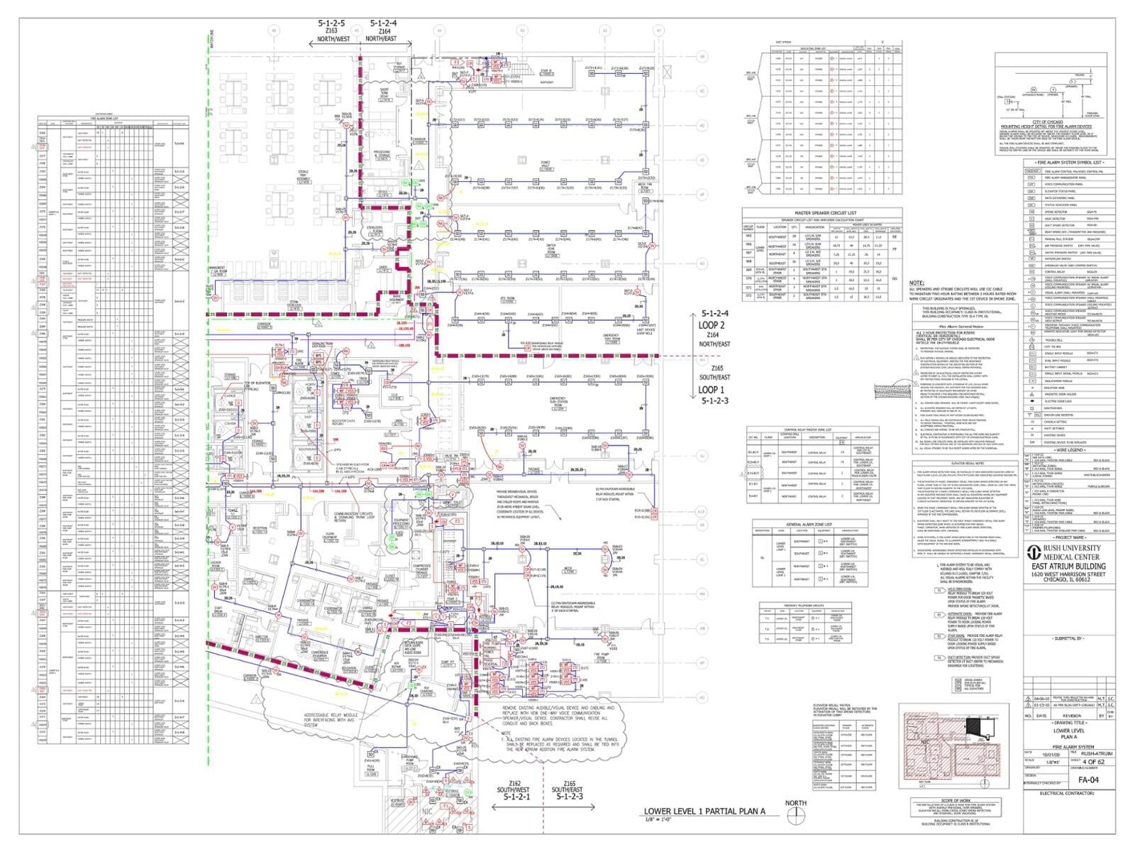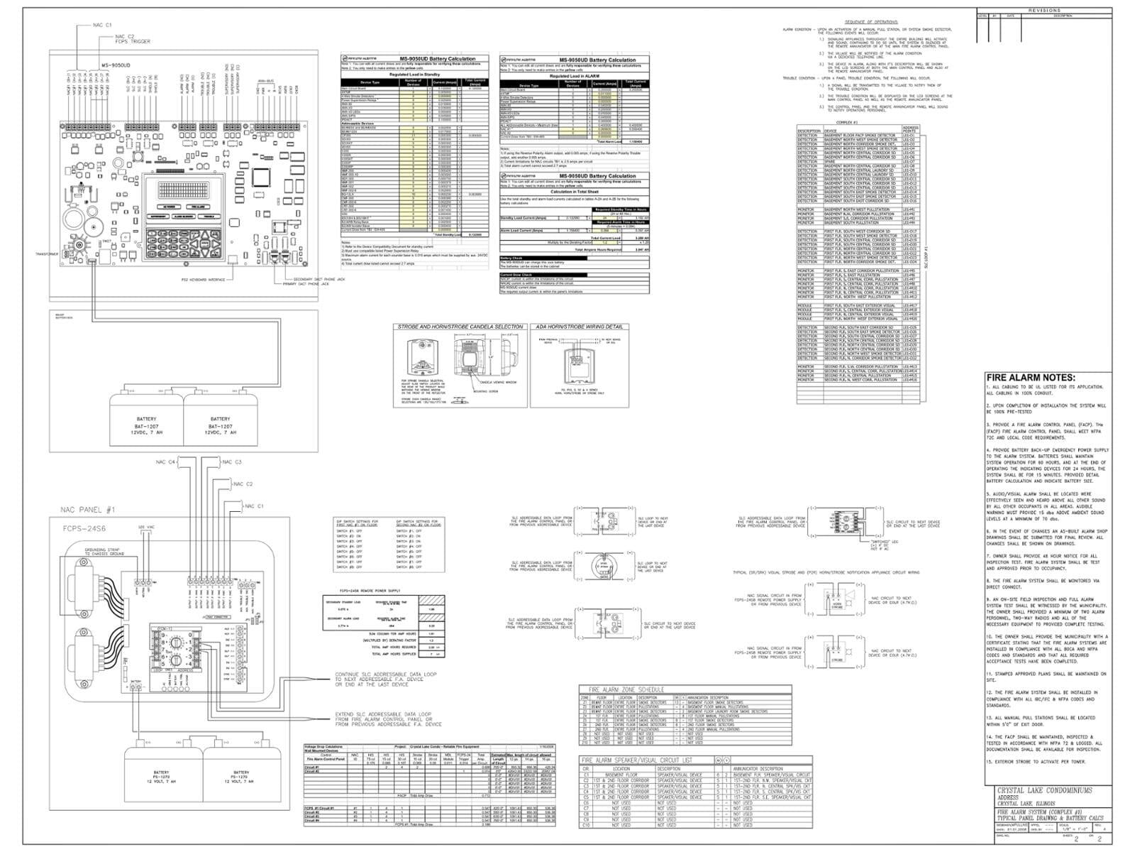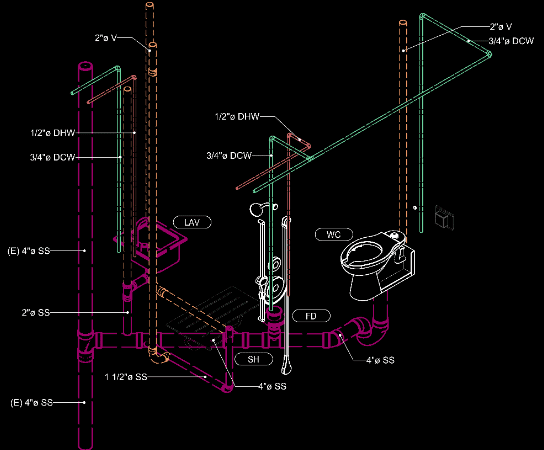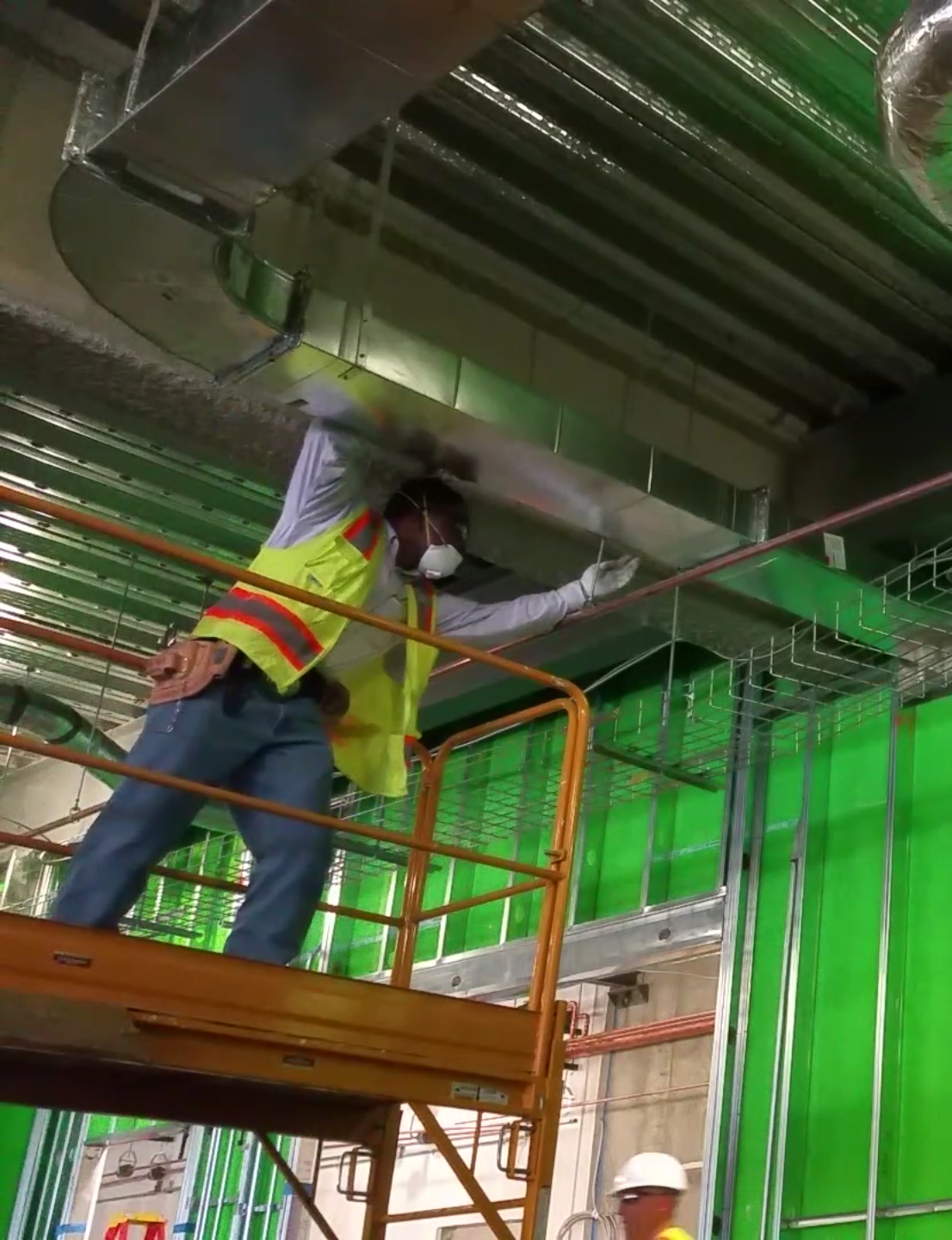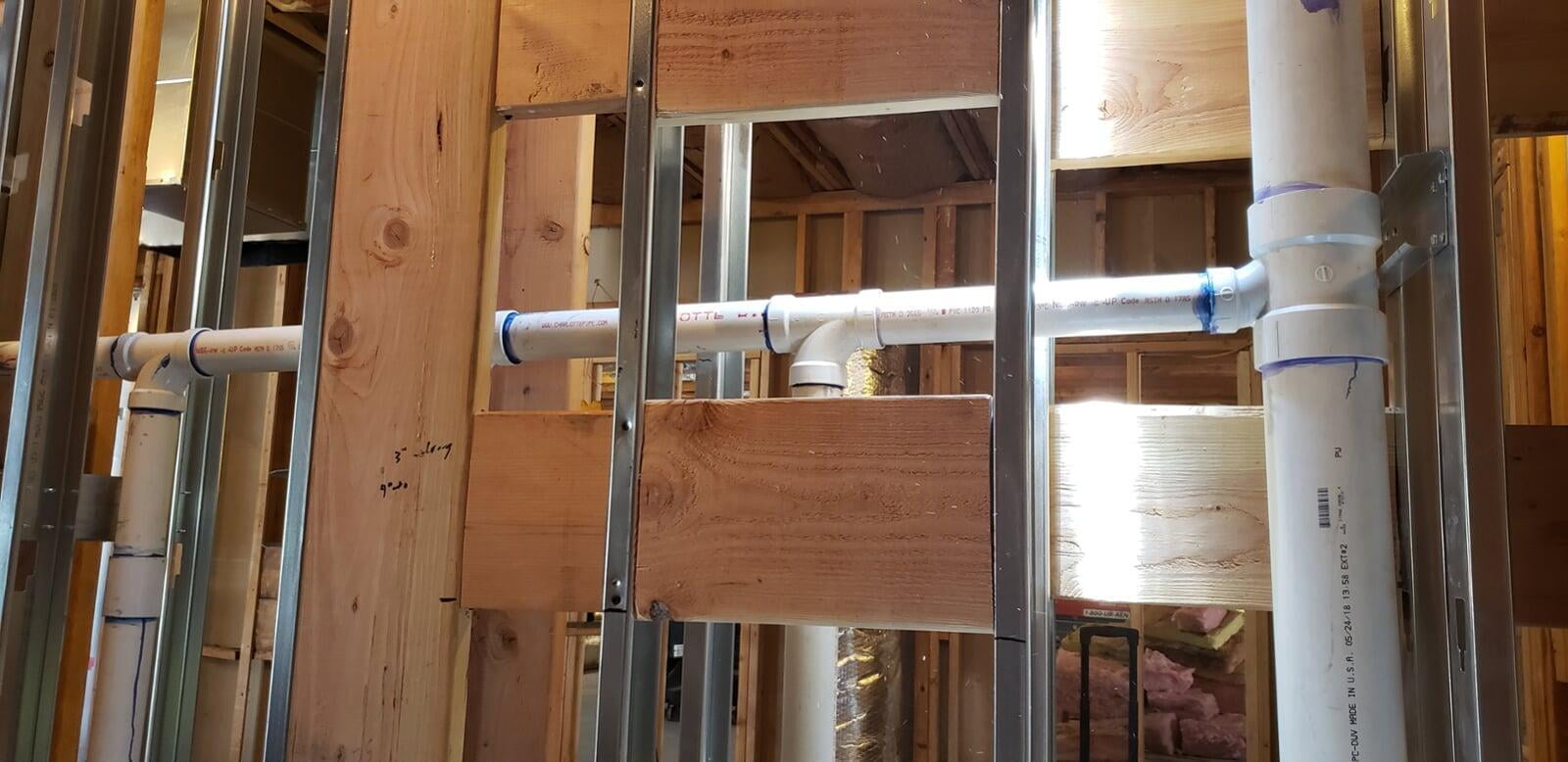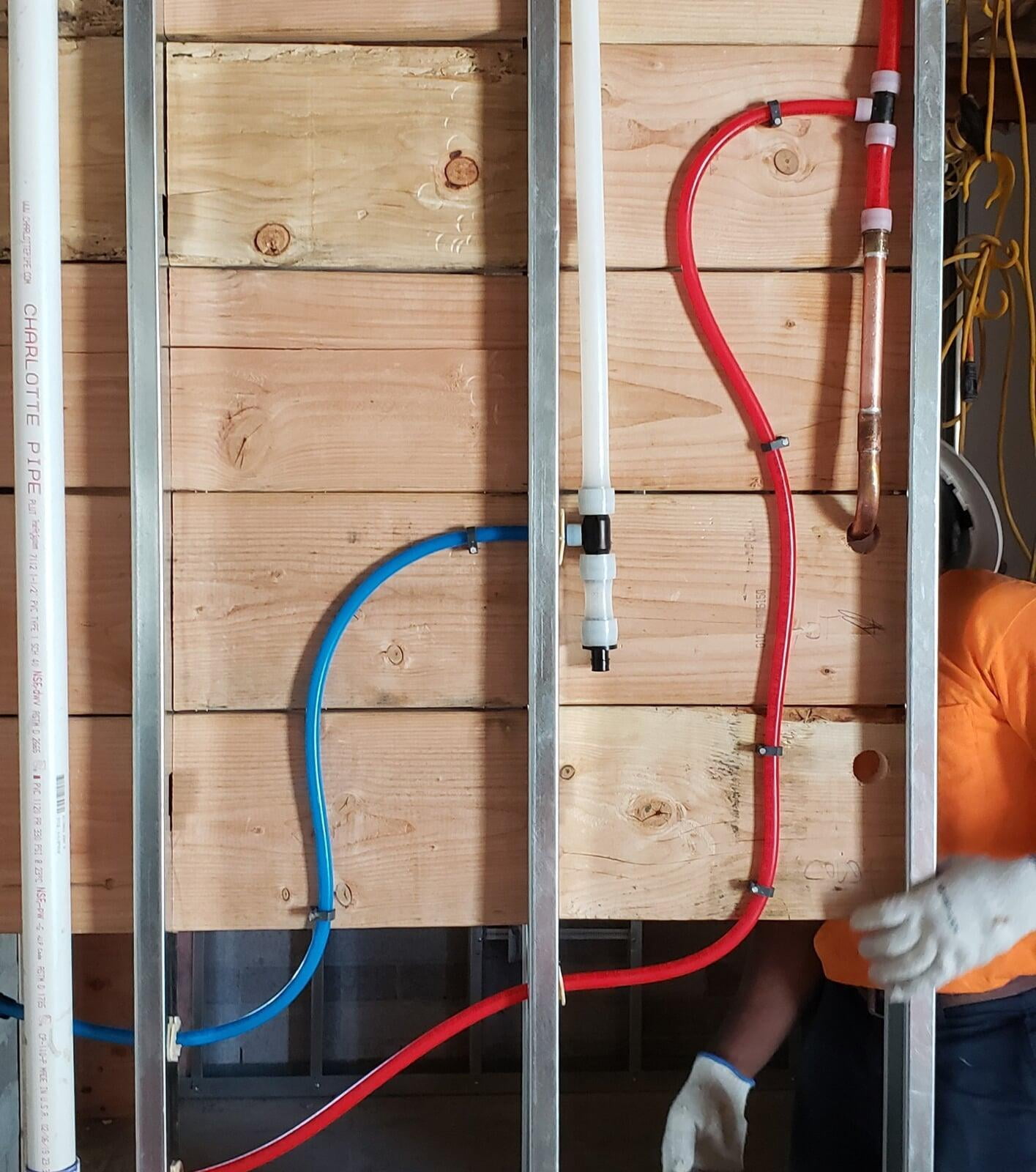MEP BIM Samples
Commercial Tenant Improvements - HVAC
Arizona BIM & Fabrication can assist in the design and creation of your engineered hvac systems within the Revit environment. We will create system types such as supply, return & exhaust air, hot duct and cold duct systems. We can provide these documents for construction.
Commercial Tenant Improvements - Fabricated HVAC
Once your system is complete and approved by the local AHJ, we can convert those generic Revit hvac systems into fabricated duct with spools if needed. We can create a .maj file and provide your shop with the fabricated systems based on your company's specifications.
Plumbing Installation Drawing
Our field construction documents will include all dimensions, slope data & water fixture tags. We include all required notes and anything specific to your project installation.
Personal Construction Experience
HVAC
I believe what makes me good at designing is that I have several opportunities throughout the year (prior to the pandemic) to participate in local and nationwide volunteer building projects that aid and assist in my design development. In addition to these construction projects I have the privilege to attend design training classes throughout the year.
The following images are of projects that I have gained valuable knowledge on by working hands-on in the field.
